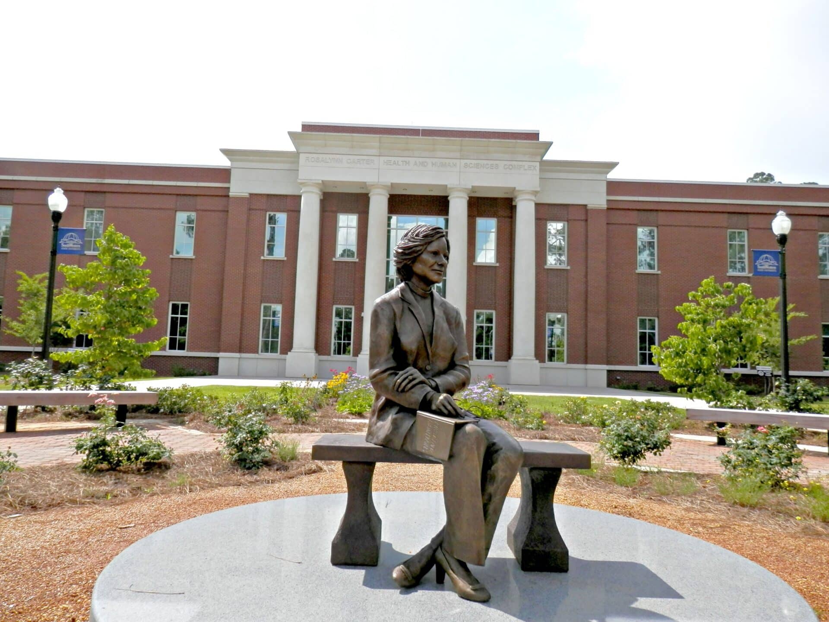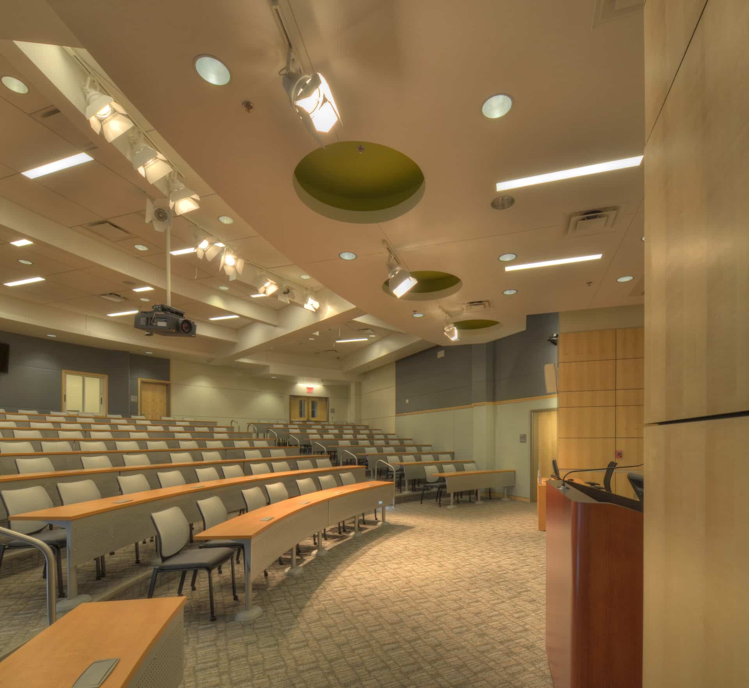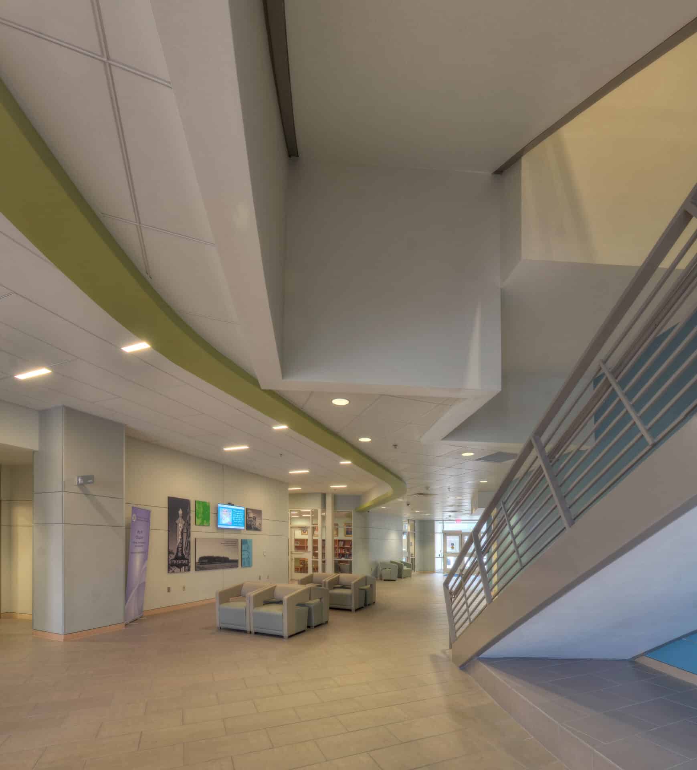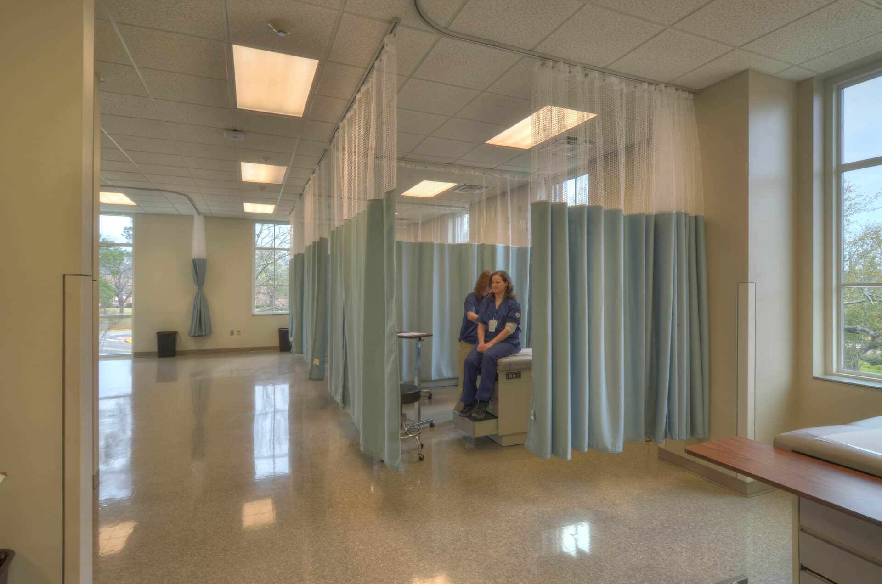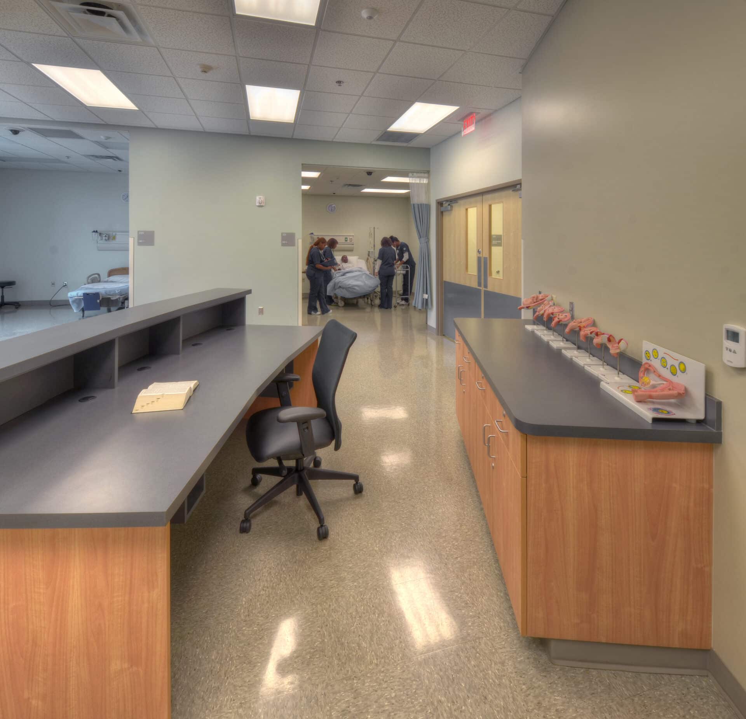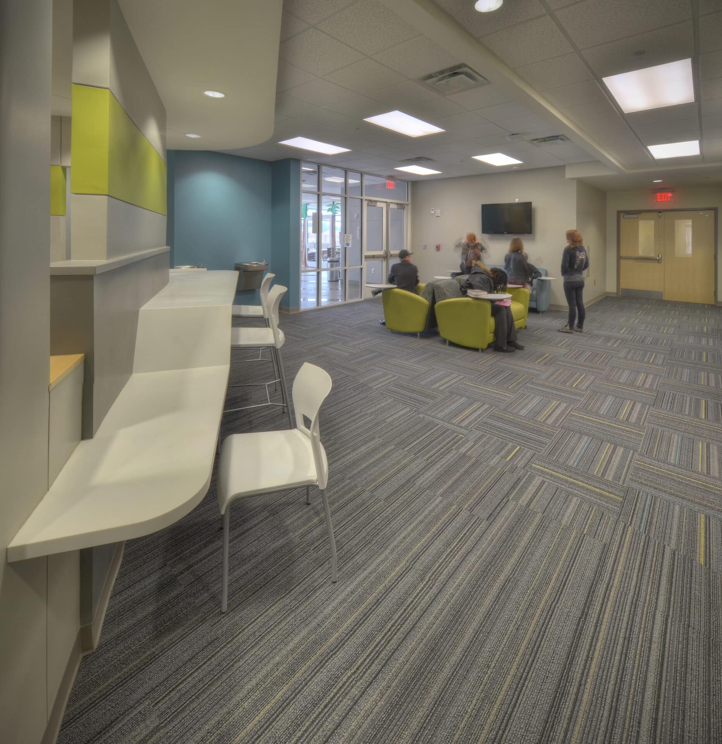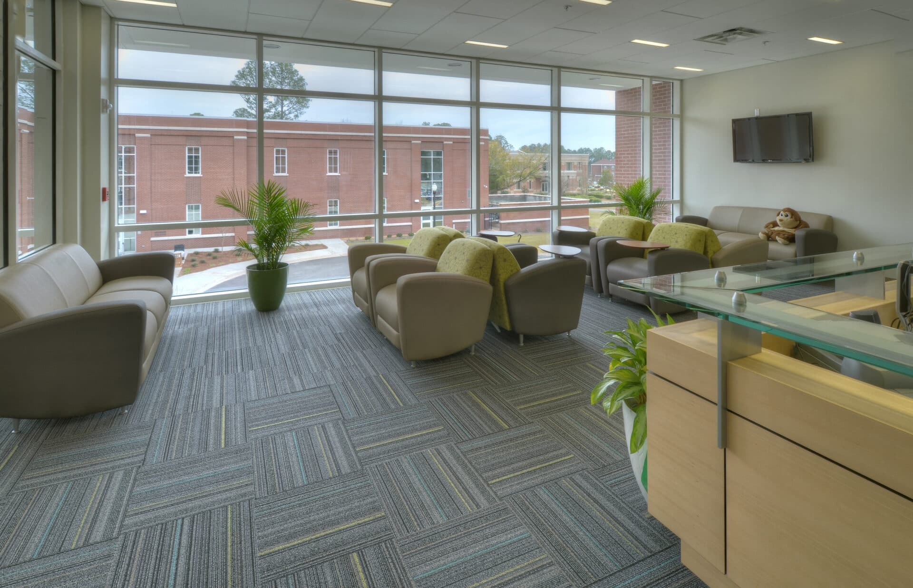Rosalynn Carter Health & Human Sciences Complex
Americus, Georgia
Client: Georgia Southwestern State University
Size of Project: 2 Facilities / 80,000 sq ft
PHASE 1 provided the university with a new, 45,000 sq ft instructional facility that houses the Nursing Program and a campus Health Clinic. Space within the facility includes a sloped lecture-presentation area, common use classrooms, hospital and medical simulation laboratories and environments, faculty/staff offices, common use medical library, conference/seminar rooms, student lounge, and support spaces. Rooms include wireless, data, television and telephone cable systems. The exterior and entrances are compatible with existing campus facilities. The project also included an additional parking lot for 180 vehicles. PHASE 2 included a second stand-alone building that is approximately 35,000 square feet, and houses the Psychology and Sociology schools, as well as The Rosalynn Carter Institute for Caregiving. The building includes Chemistry and Biology Lab space, computer labs, common use classrooms, faculty/staff offices, and a student common area for the Psychology and Sociology schools. The Rosalynn Carter Institute for Caregiving includes a conference room, resource library, The Pope Learning Center, and various staff/faculty offices and support spaces.

