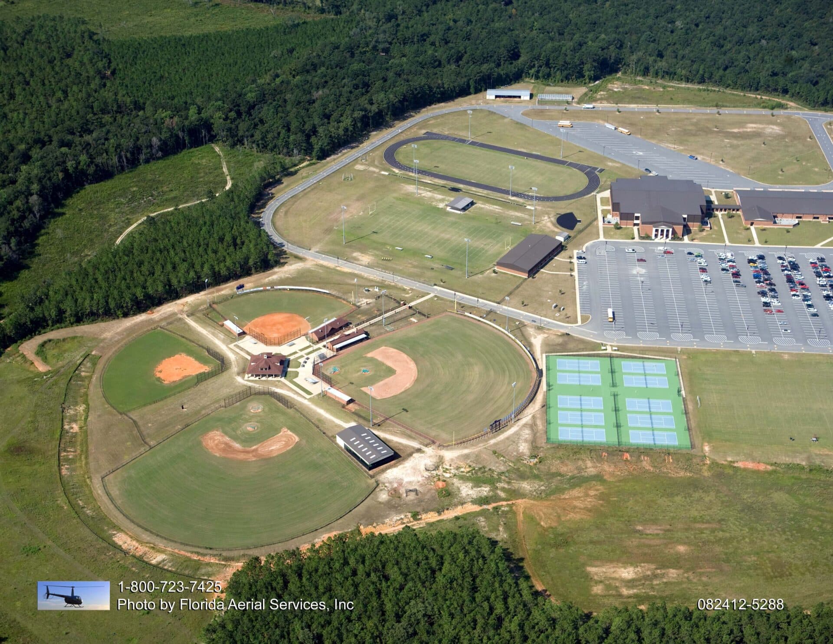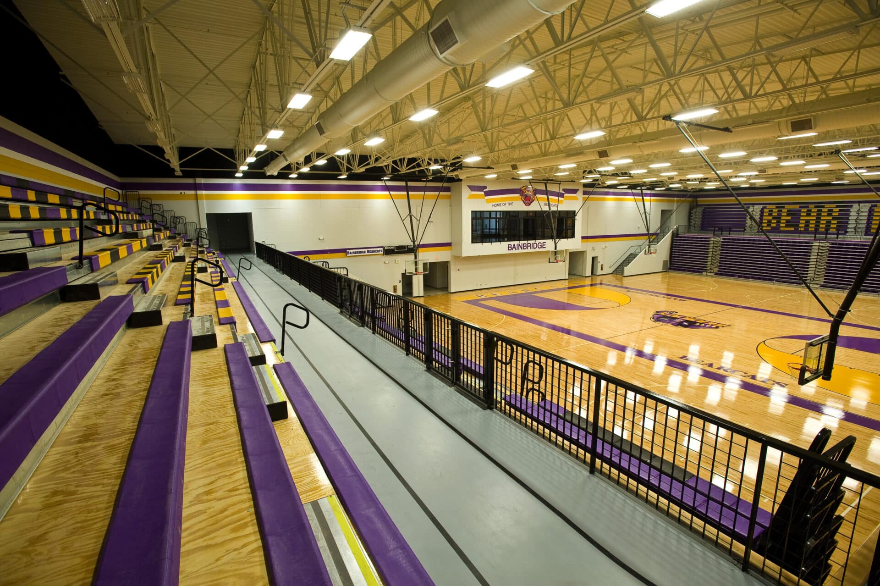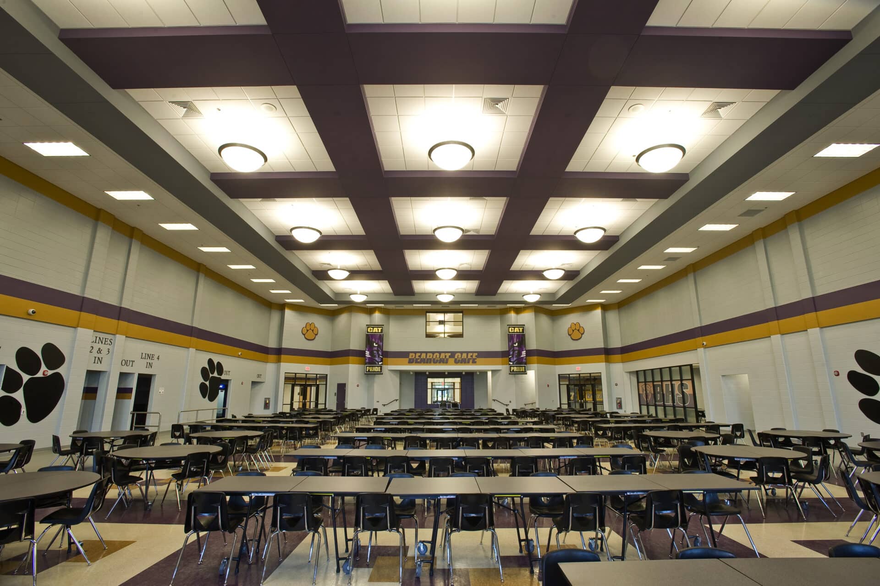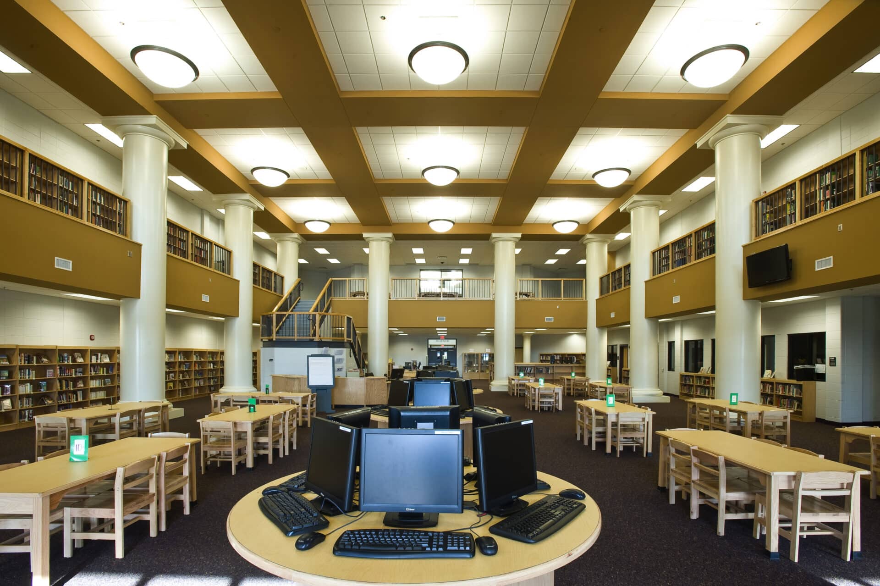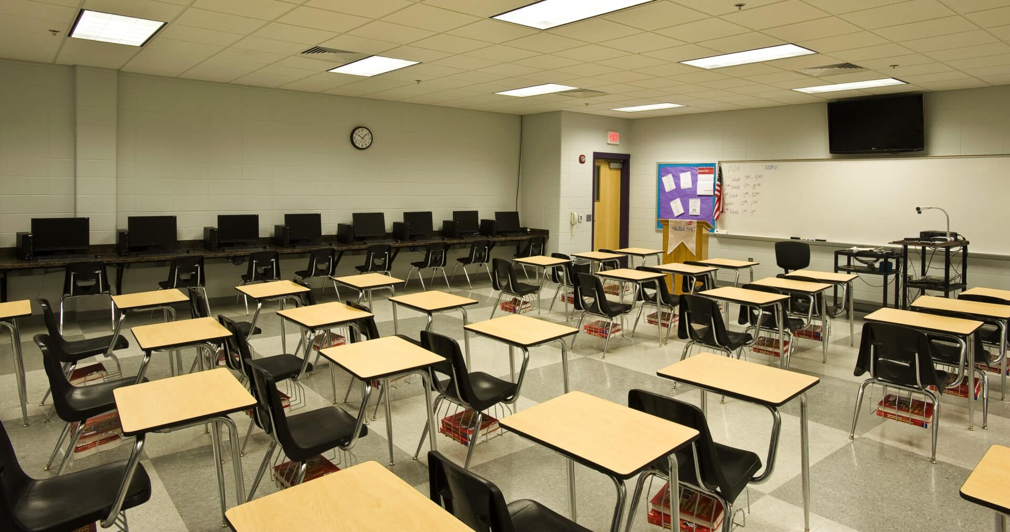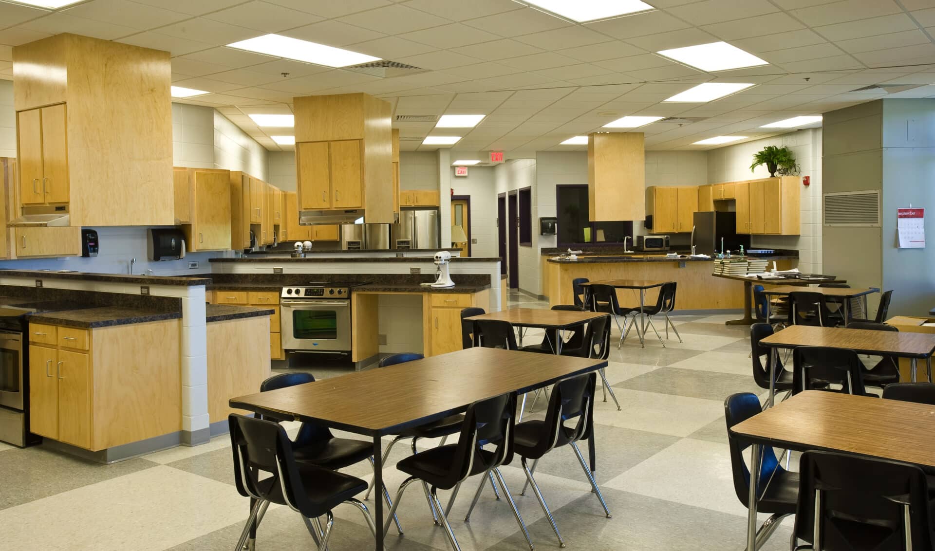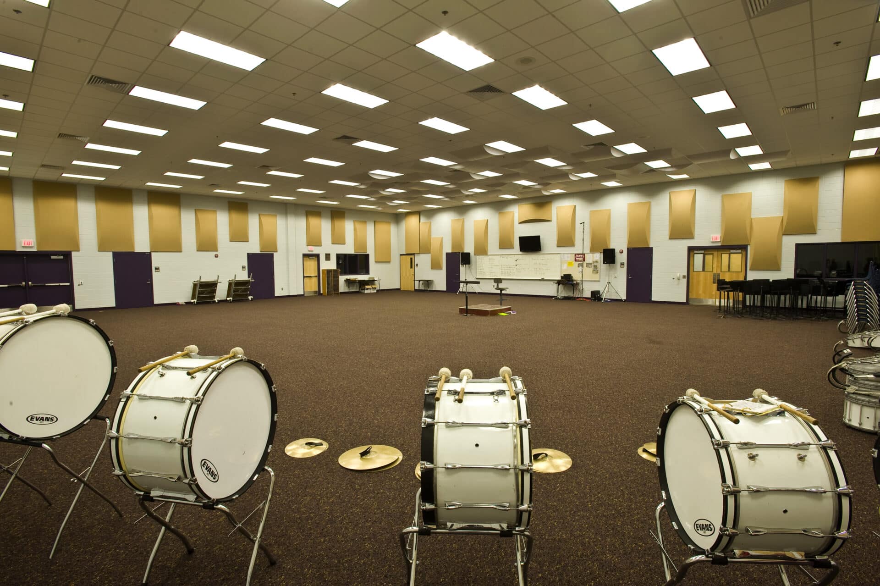Bainbridge High School
Bainbridge, Georgia
Client: Decatur County Board of Education
Size of Project: 368,000 sq ft
Bainbridge High School is an all encompassing state of the art high school. This project started with clearing approximately 75 acres of timber, and included construction of all site utilities, storm water control systems, administration, education, and athletic buildings and fields. The classrooms and labs in the education buildings were setup for a computer network system linked with a fiber optic connection between buildings. The construction of a football field, soccer field, track with all field events included, ten tennis courts, two baseball fields, and two softball fields was included. The gymnasium has an indoor track on a mezzanine overlooking three practice basketball courts. A wrestling mat/cheerleading area is included, in addition to locker rooms and coaches’ facilities. There is a wing designated for vocation and technical classes including mechanics shop, metal shop, agriculture classrooms, construction shop, ROTC facilities, and special education classrooms. In addition, a full service kitchen was constructed with an attached 6,900 square foot dining area. The two story main structure for this high school houses the administrative offices, the media center, and several computer labs. 2009 ABC “Excellence in Construction” Eagle Award & Runner-Up for Project of the Year

