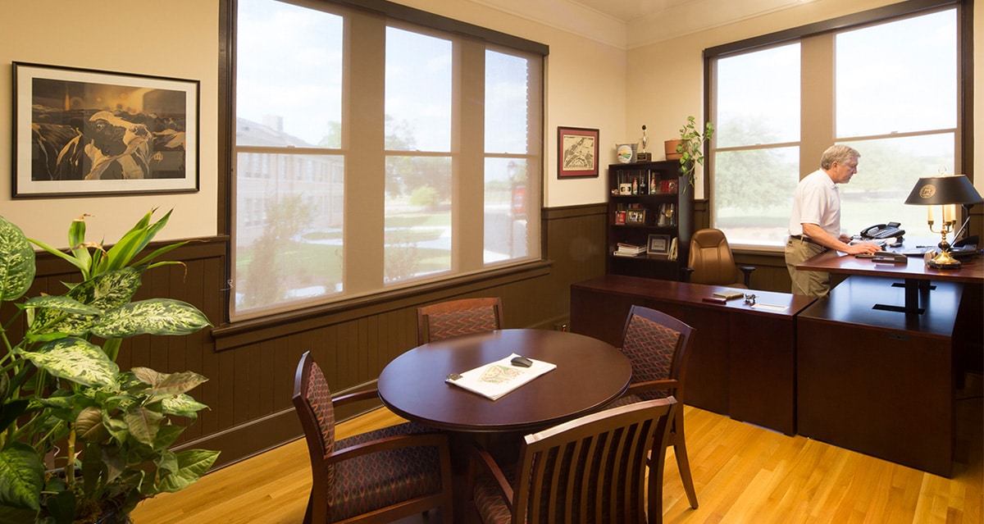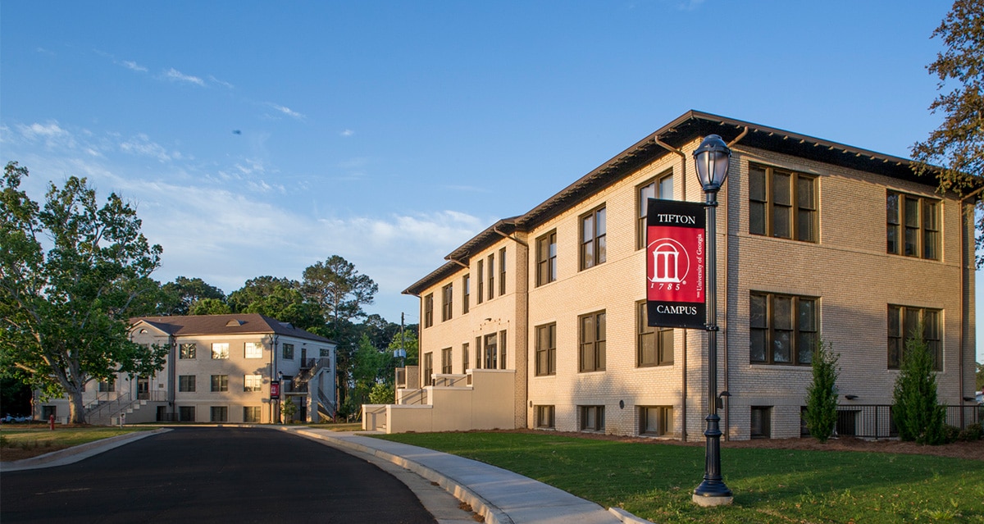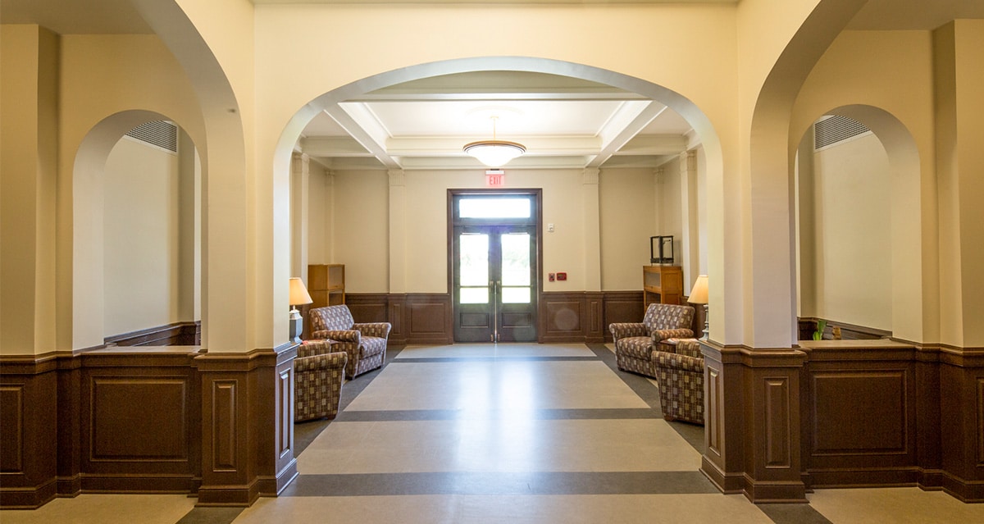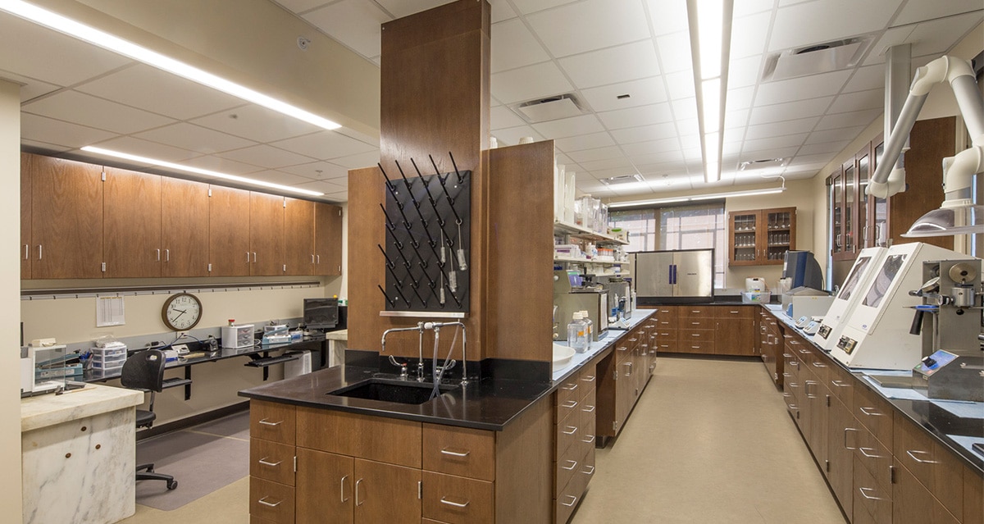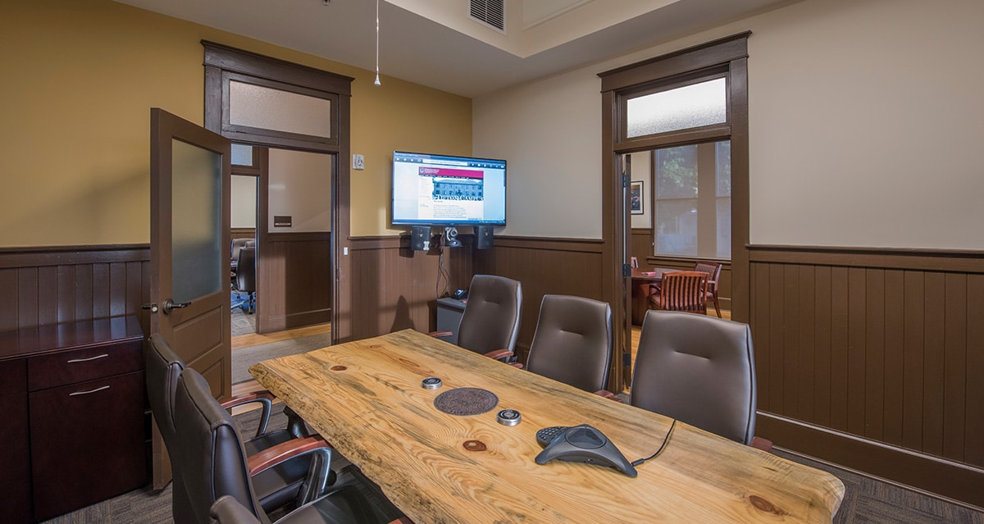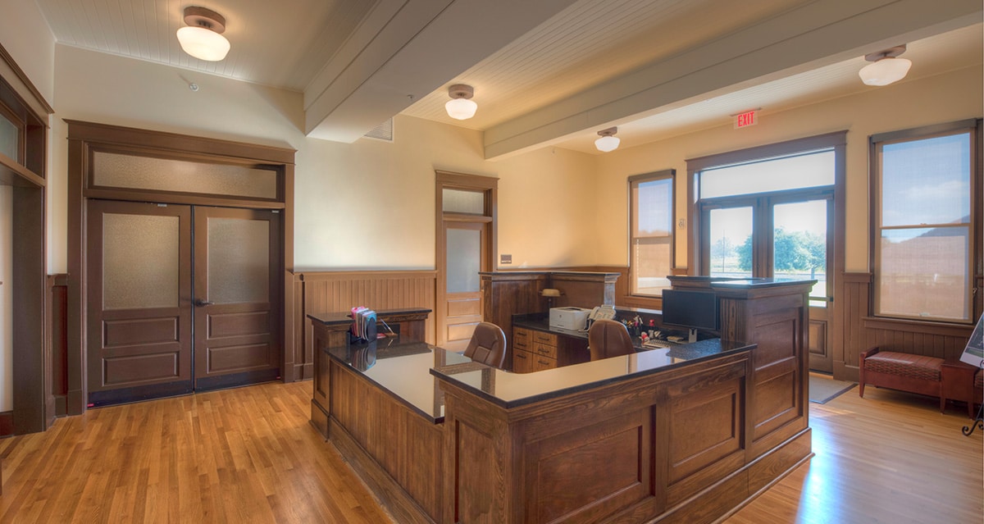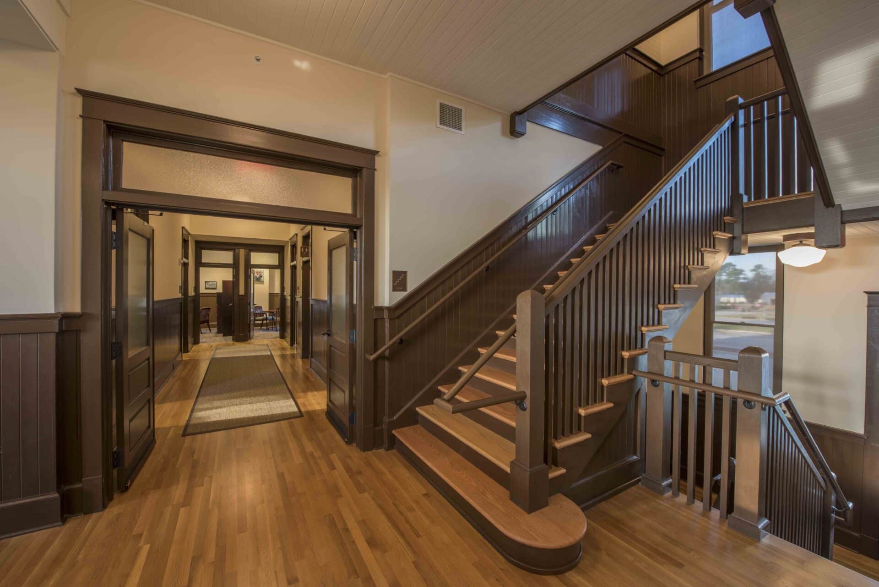H.H. Tift & Animal and Dairy Science Buildings
Tifton, GA
Client: The University of Georgia
Size of Project: 2 Facilities / 26,100 sq ft
The Tift Building (c. 1932) consisted of 12,000 sq ft of major renovations to accommodate much needed faculty and departmental offices. Previous to this renovation, the Tift Building had avoided a major overhaul and retained a good degree of historical integrity. It was important to maintain as much of this integrity as possible. Renovations included complete systems and code compliance upgrades, the installation of an elevator, and the construction of an external utility building to house a chiller and fire pump, which were sized to accommodate not only the Tift Building, but also the future renovation of the adjacent Animal and Dairy Sciences Building which Allstate completed immediately preceding the completion of Tift. The Animal and Dairy Science Building (c. 1937) was a historic restoration project to repurpose the original building as a classroom/lab and office building to support the research mission of the then Coastal Plains Experiment Stations. The building is a 14,100 square foot, three-story (two stories over a finished raised basement) facility constructed of poured in place concrete. The building had been vacant and off line since 2005 prior to this project. The structure had never been fully rehabilitated in the past and required all new electrical, mechanical, plumbing, and life-safety systems, new elevators, and ADA accessibility improvements throughout. The building was returned to use as departmental offices with a mix of classroom and laboratory spaces. Exterior modifications included the historic restoration of the original building windows and a complete roof replacement.

