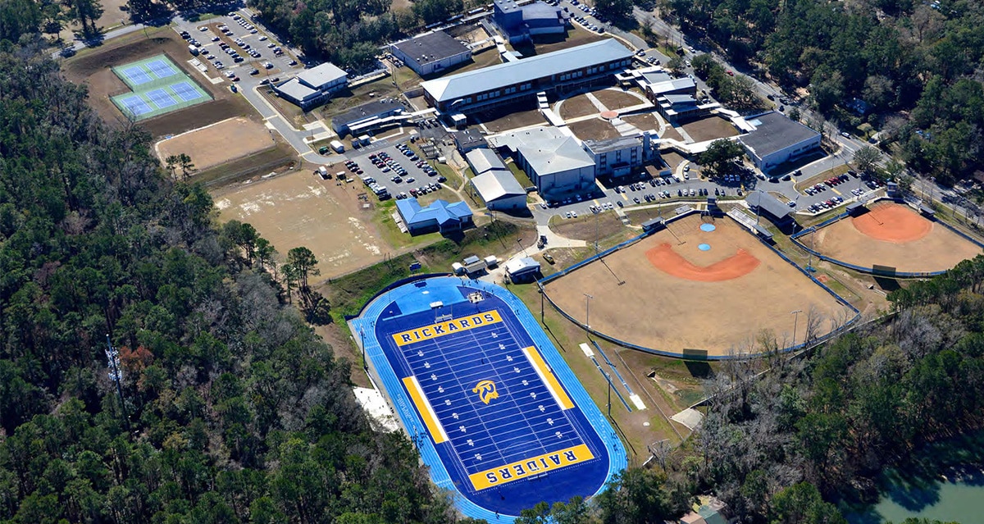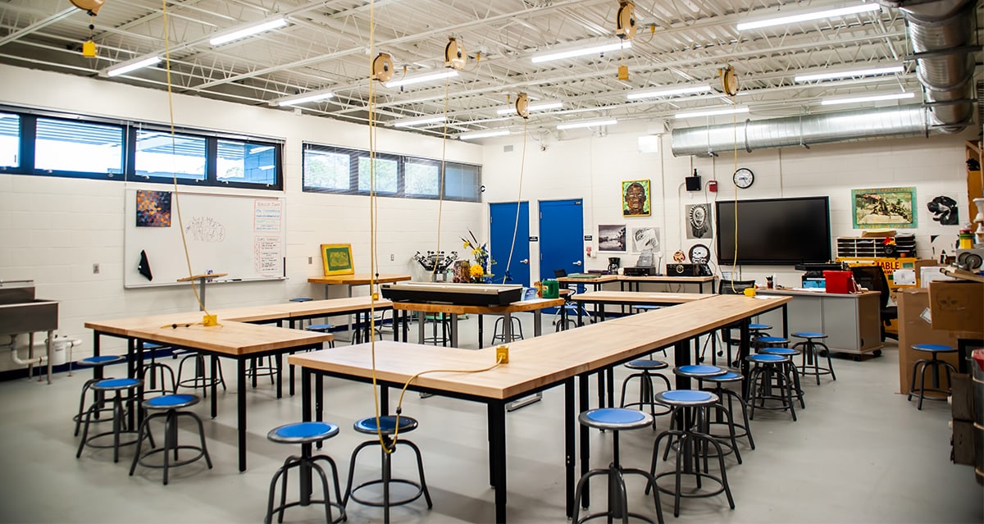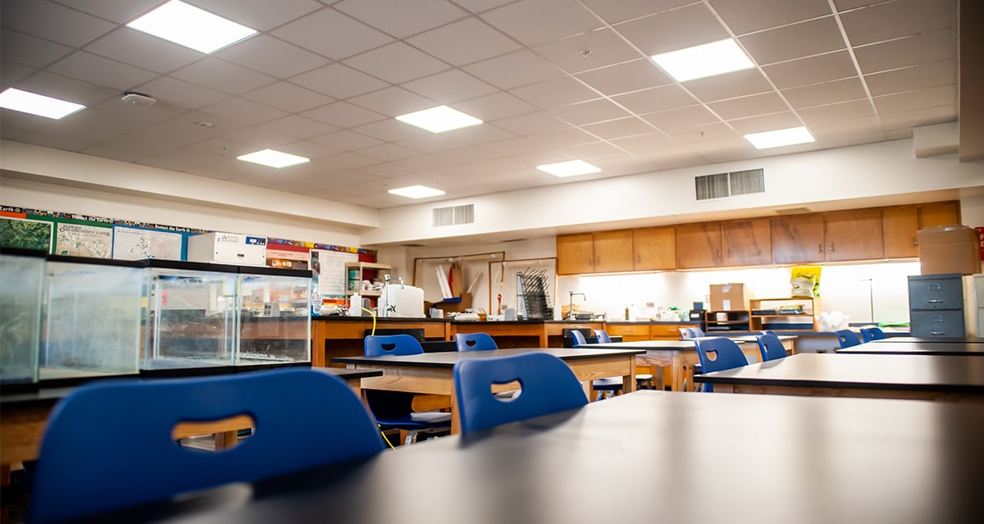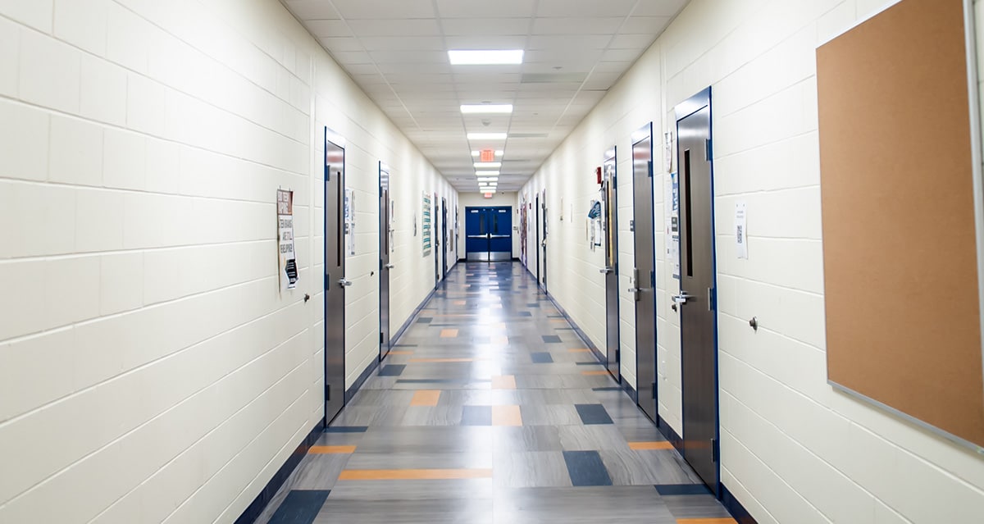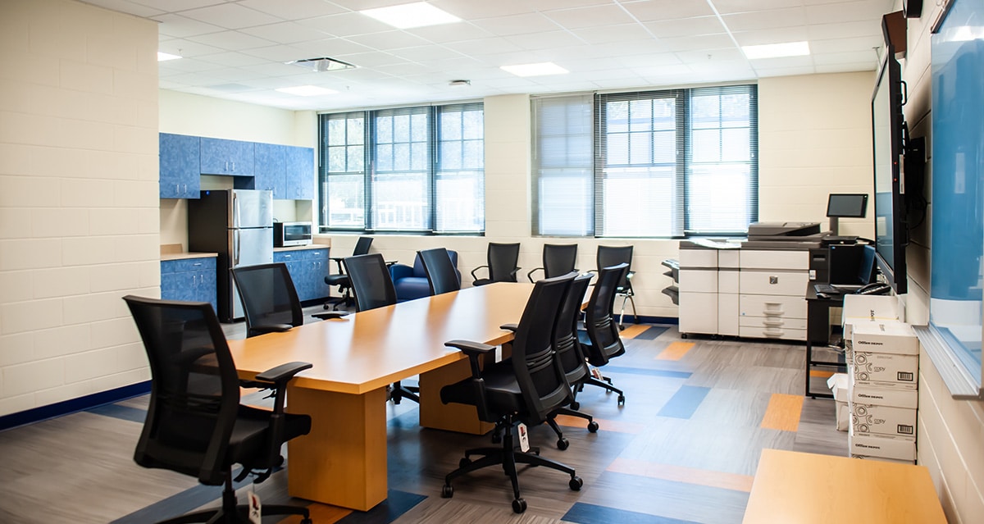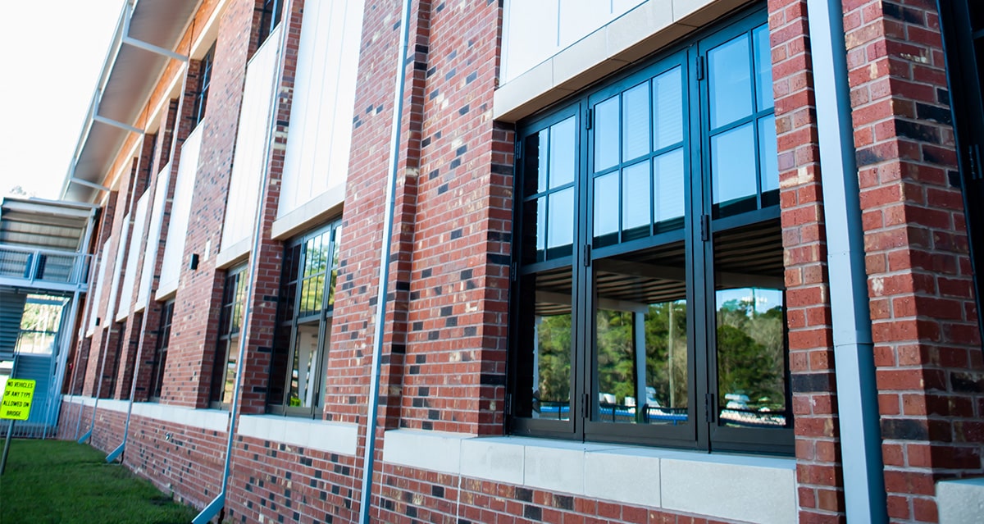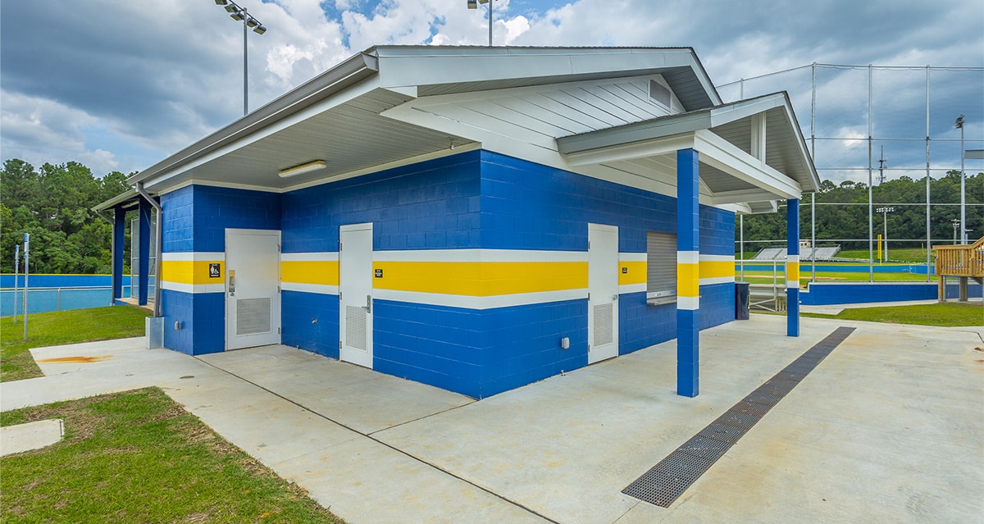James S. Rickards High School
Tallahassee, Florida
Client: Leon County Schools
Size of Project: 300,000 sq ft
Rickards High is a complex, phased project completed mostly on an occupied campus. Allstate began by completing a new outdoor athletic facility including baseball and softball fields, track amenities, tennis courts, and an outdoor band practice facility, as well as support buildings for the athletics facilities. Significant earth work and grading activities had to be performed, including the import of over 200,000 cubic yards of structural fill materials. Site preparation included demolition of existing buildings, mass grading and new underground utilities. The project included two new, adjacent classroom buildings sharing a single roof constructed in the center of campus during two separate phases. Each building, more than 31,000 sq ft and including 20 new classrooms. One of the two buildings includes a basement and exterior stairway. The completion of a new 611 linear feet retaining wall and the installation of new utilities including electrical, chilled water, potable water, fire main, gas and storm drainage were included. During the same phase, Allstate demolished existing sidewalk ramps and canopies in certain typically high traffic areas followed by the new construction of a overhead bridge sidewalk replacing old steps connecting to the new classroom buildings. This campus has large variations in elevations and this bridge provides a new and modern accessible route for the students. Preparation for this work included demolition of existing buildings, mass grading, and concrete foundation work. Major renovations of existing Buildings 1, 13 and 19, the conversion of Building 18 from a library to classrooms, and the total reroofing of Buildings 13, 18 and 19 were also included, as well as additional building demolition, sitework and new utilities. Additional Improvements included courtyard hardscaping and campus wide landscaping.

