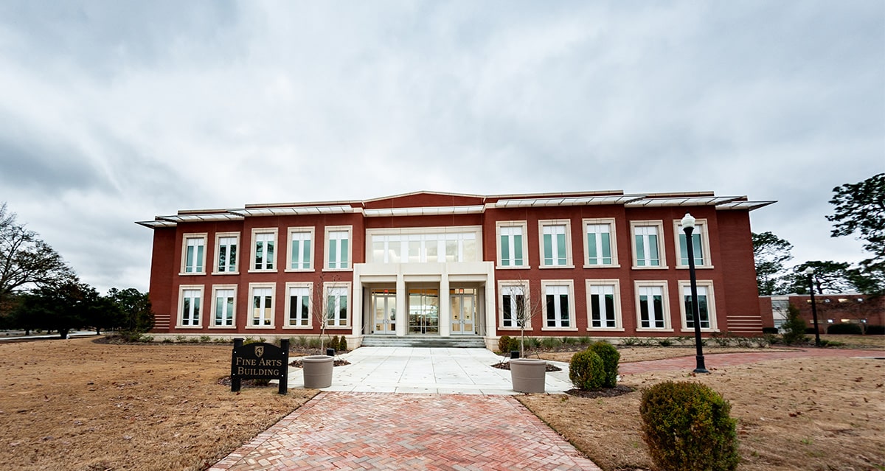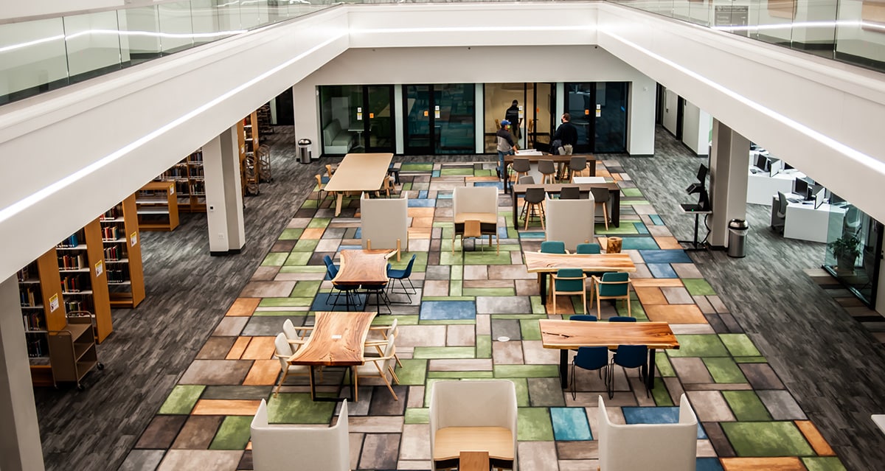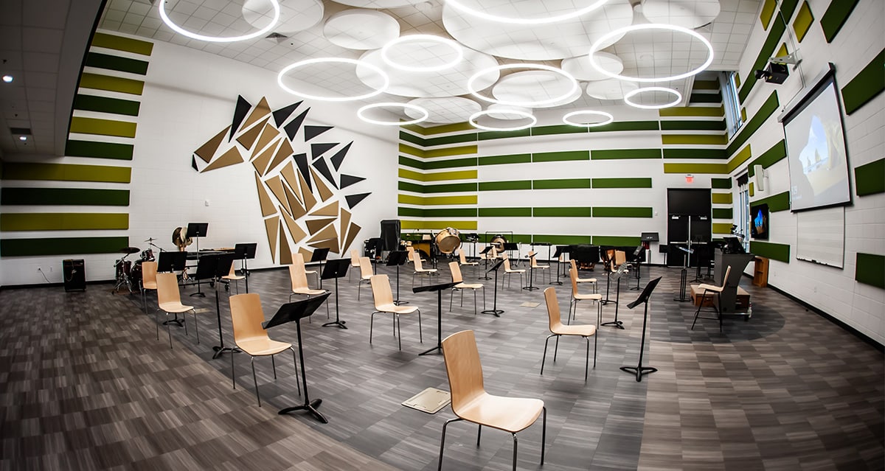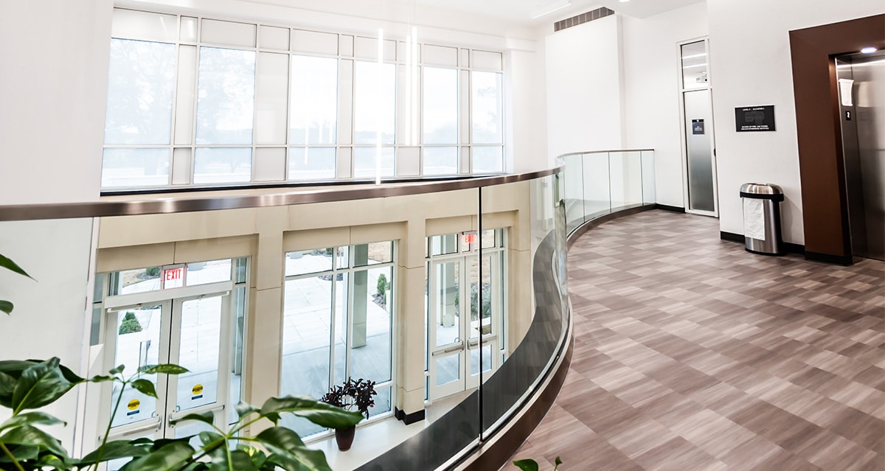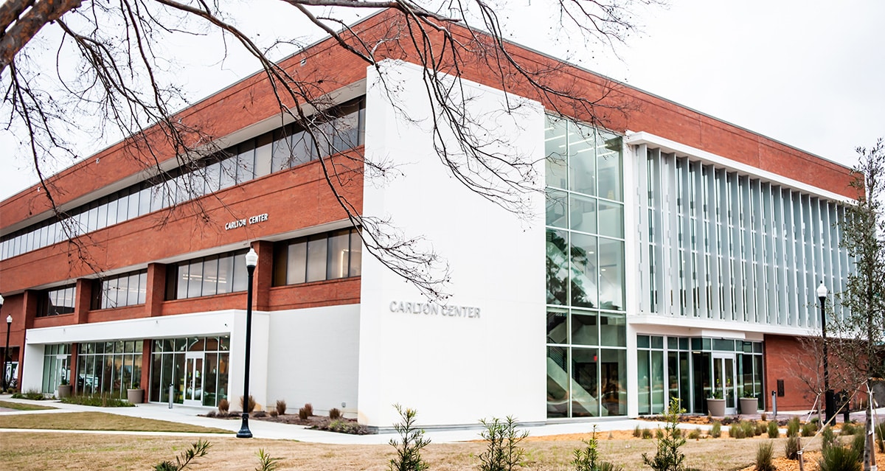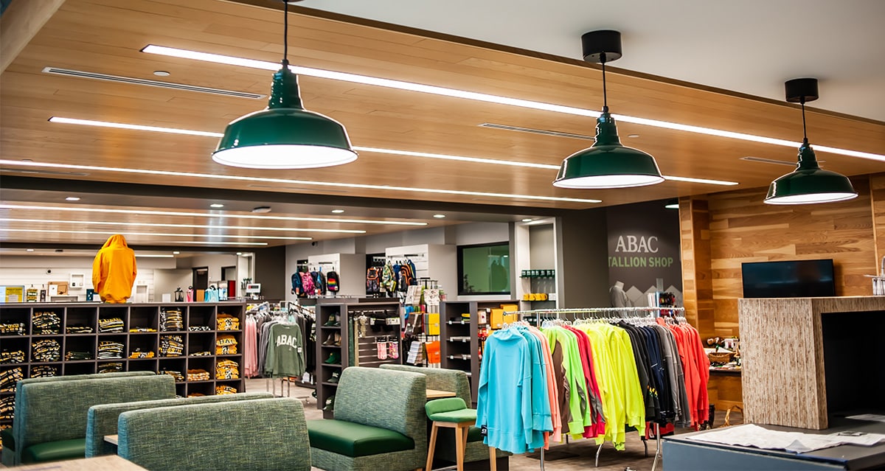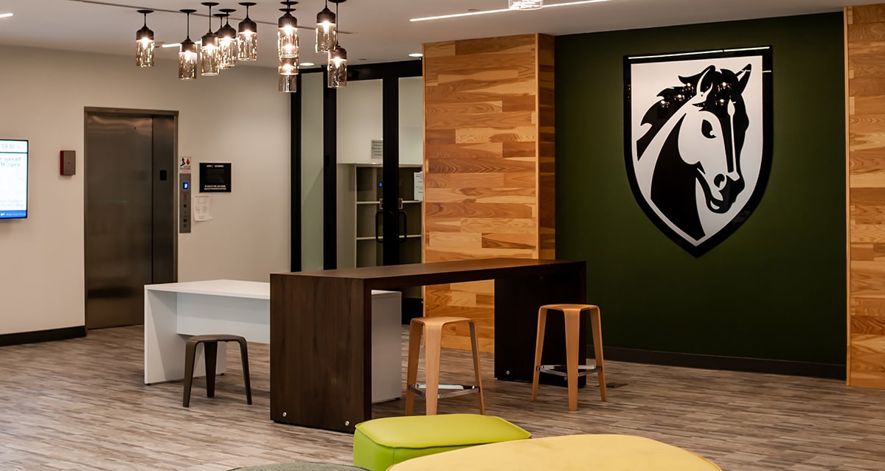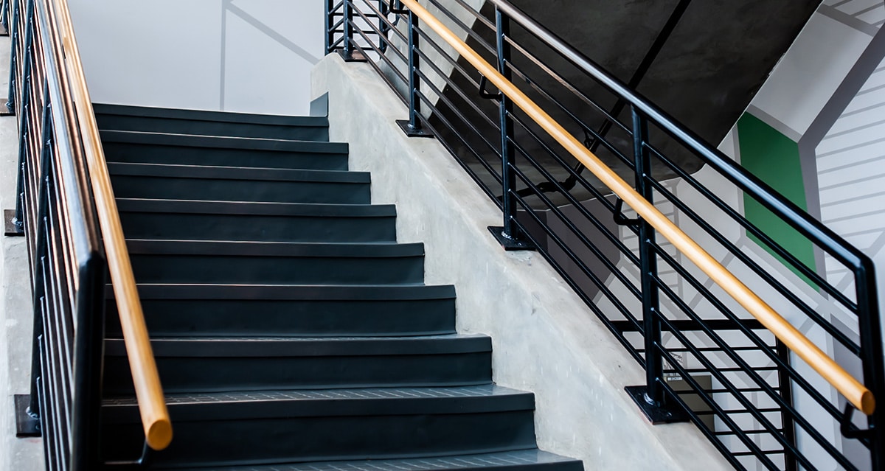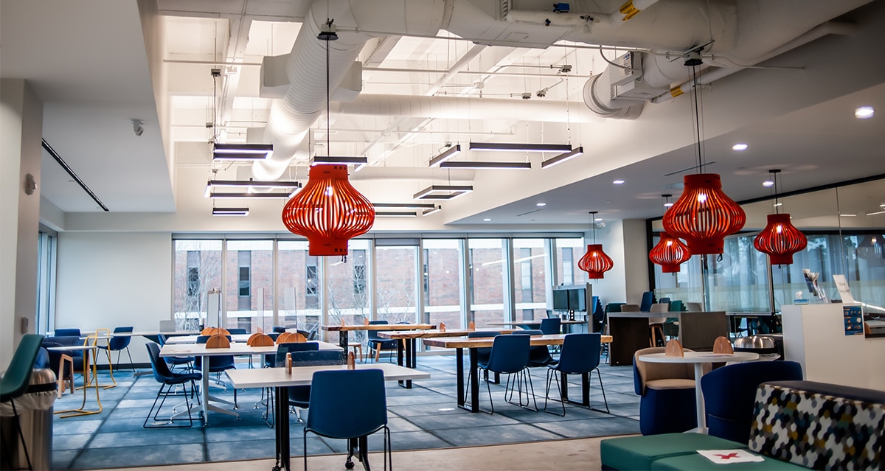Carlton Library & New Fine Arts Center
Tifton, Georgia
Client: Abraham Baldwin Agricultural College
Size of Project: 51,596 sq ft (Carlton Reno) / 23,640 sq ft (New Fine Arts)
Renovation of the Carlton Library included upgrades to the building’s spaces and systems to house major components of ABAC’s student learning and student services programs. Spaces included Video Production Studio with Sound Controlled Entry, a Video Product Control Room, multiple Sound Booths, and Media, as well as additional spaces such as, Library, Student Learning, Academic Support, Academic Assistance, Testing, Student Development, Financial Aid, Student Financial Services, Counseling, Dean of Students, Registrar, and the Veterans Center functions are all housed within the newly renovated Carlton Center. The new program functions required interior wall modifications and new IT/AV systems along with a major re-working of the ingress/egress at the main entrance of the building. The new 24,000 square foot Fine Arts Building along Sweetheart Circle along the front of campus incorporated acoustically sensitive construction practices for the rooms associated with the Choir Rehearsal and Stage Theater, Band Rehearsal, Practice Rooms. The building also incorporated the rooms and storage associated with the Visual Arts Lab. Design and construction of the new building incorporated historic elements to fit within the existing historic buildings along the front of campus.

