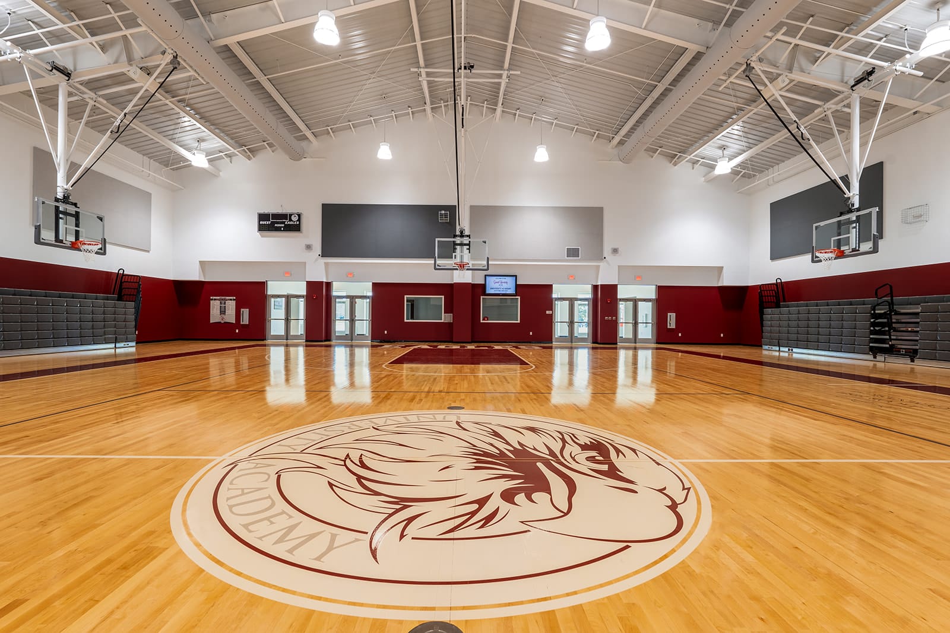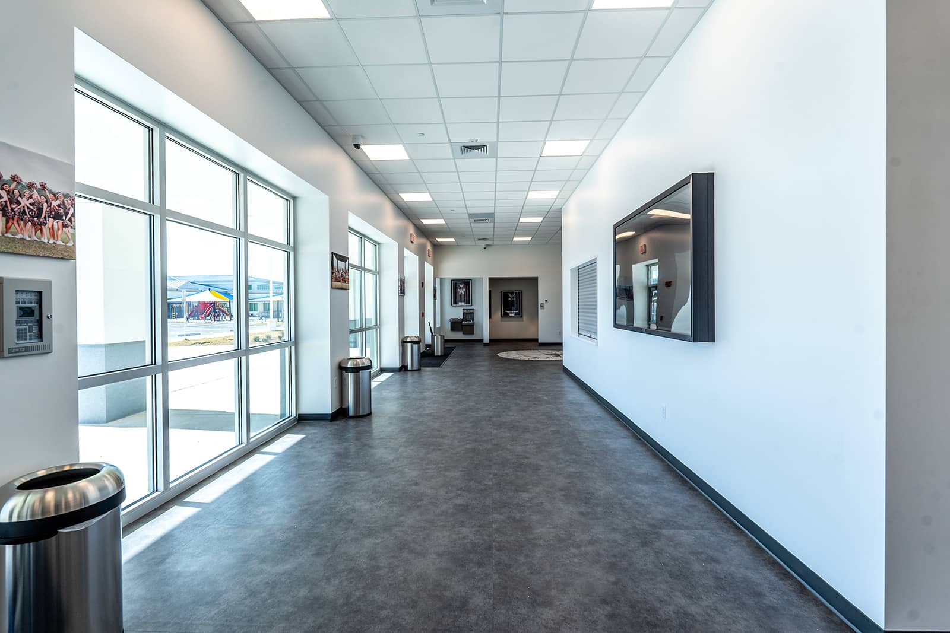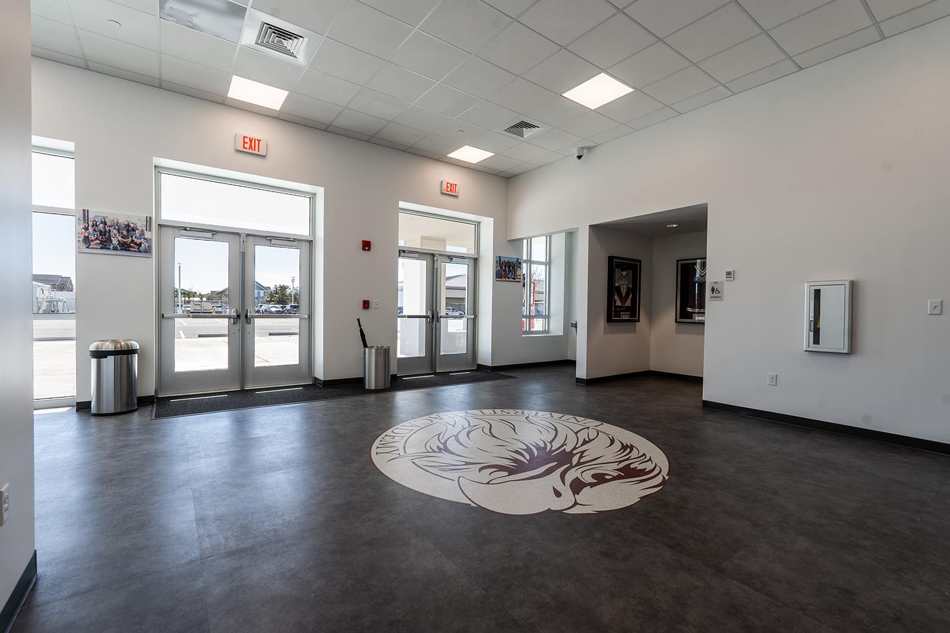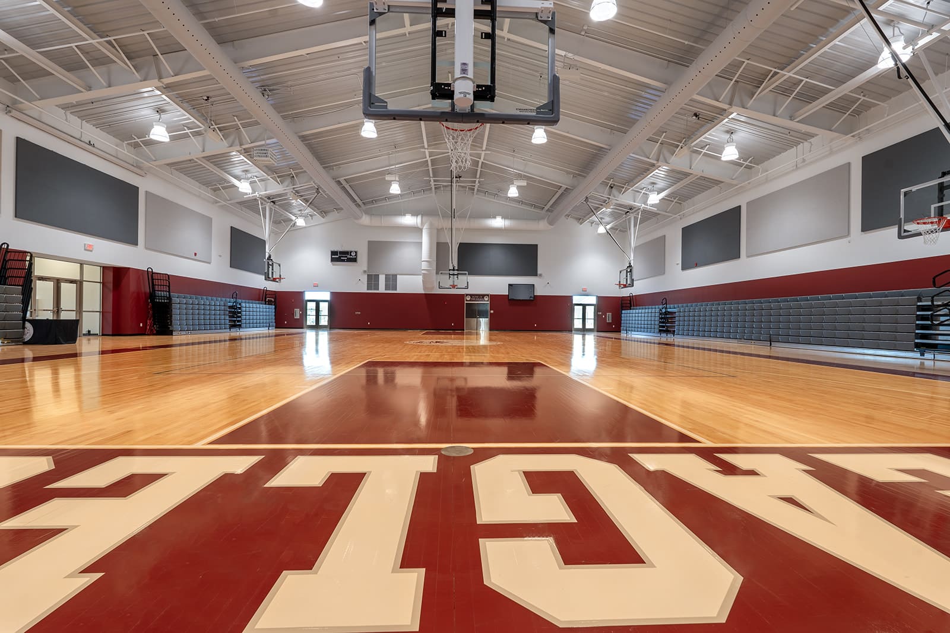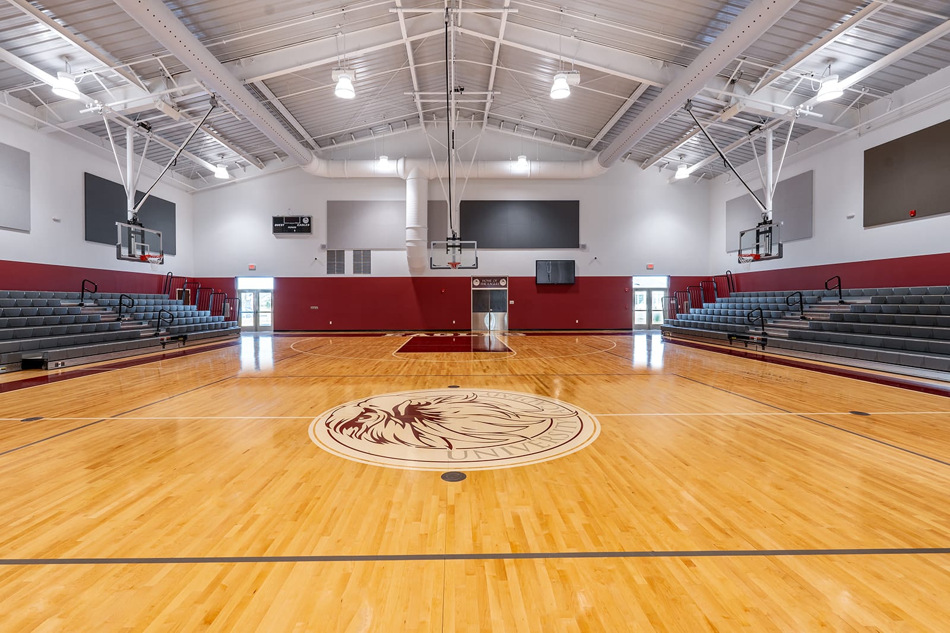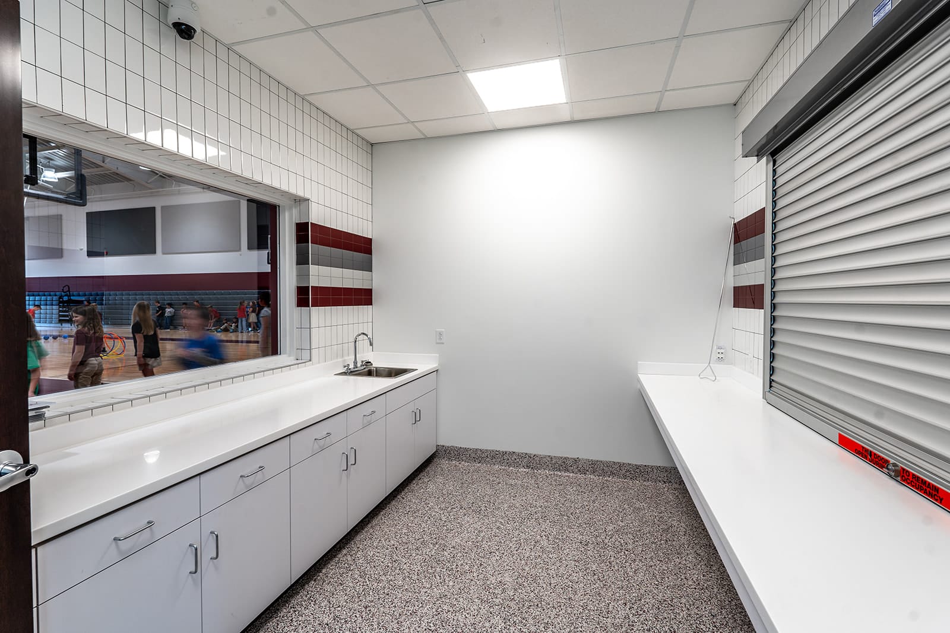University Academy Gymnasium
New Gymnasium on Occupied Campus
Client: University Academy Charter School
Size of Project: 16,700 sq ft
The completed 16,700 sq. ft. University Academy Gymnasium is a Pre-Engineered Metal Building that blends with the existing campus architecture through its EIFS exterior. Allstate coordinated with the metal building manufacturer and design team to ensure seamless integration. Designed as an assembly space, the gym features a wood floor, epoxy-coated restrooms, LVT in common areas, and a standalone four-pipe HVAC system with a new chiller and boiler. Threshold inspections were managed by Allstate. New parking was delivered eight months early, and Allstate successfully coordinated with the adjacent turf field contractor. The facility now provides much-needed athletic space for the K–8 school.


