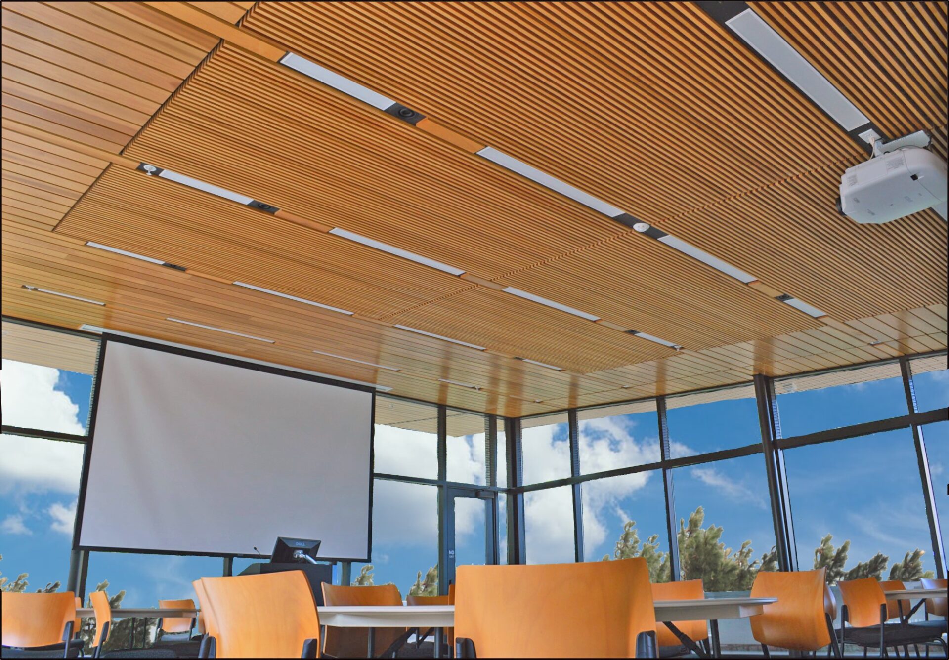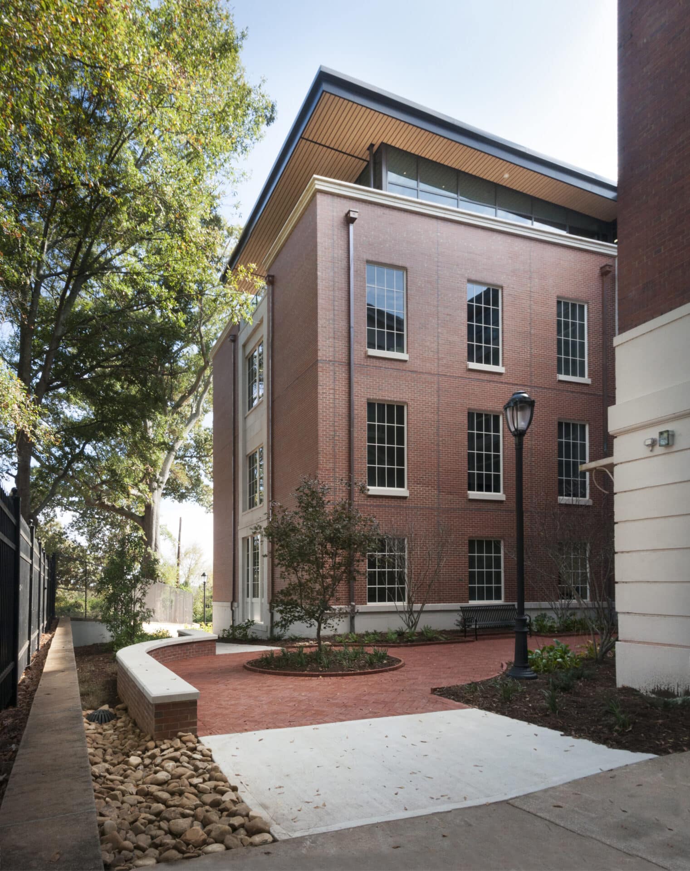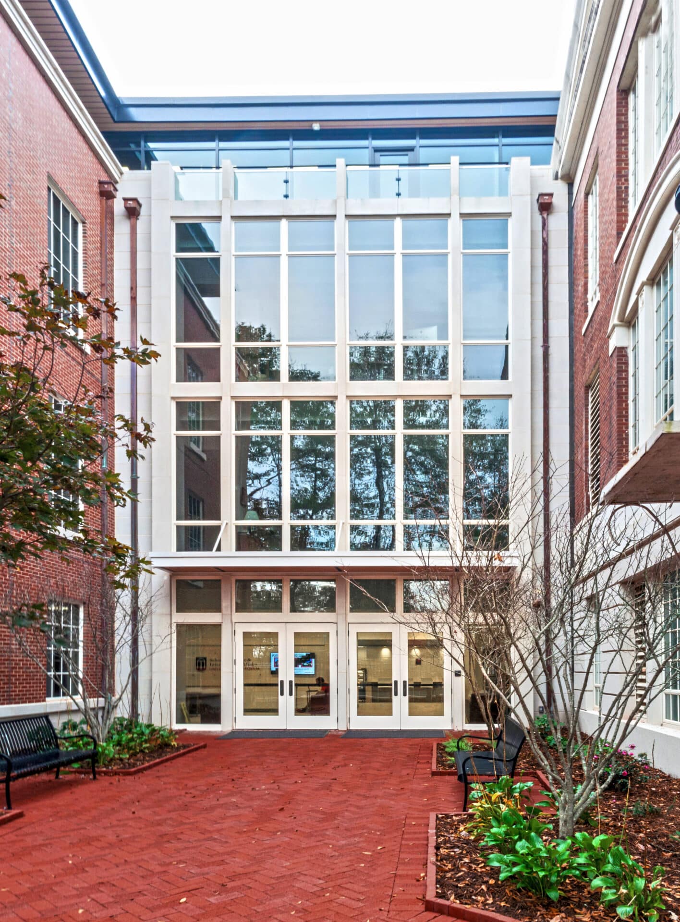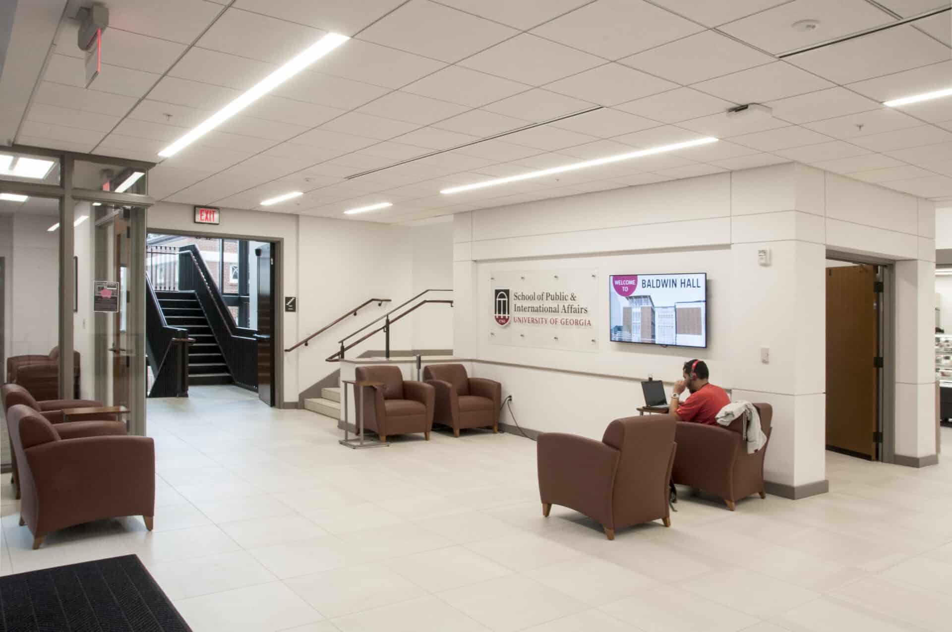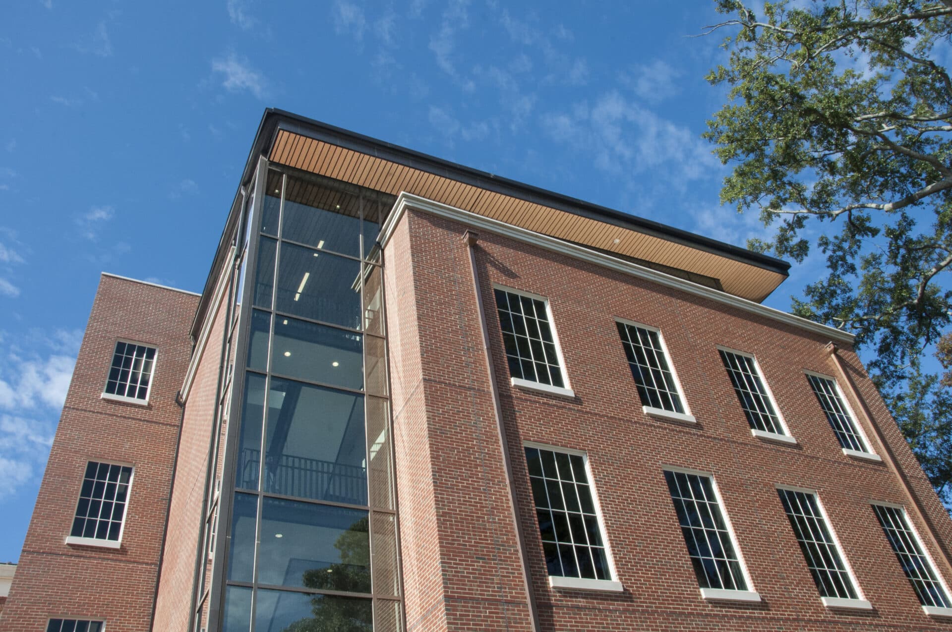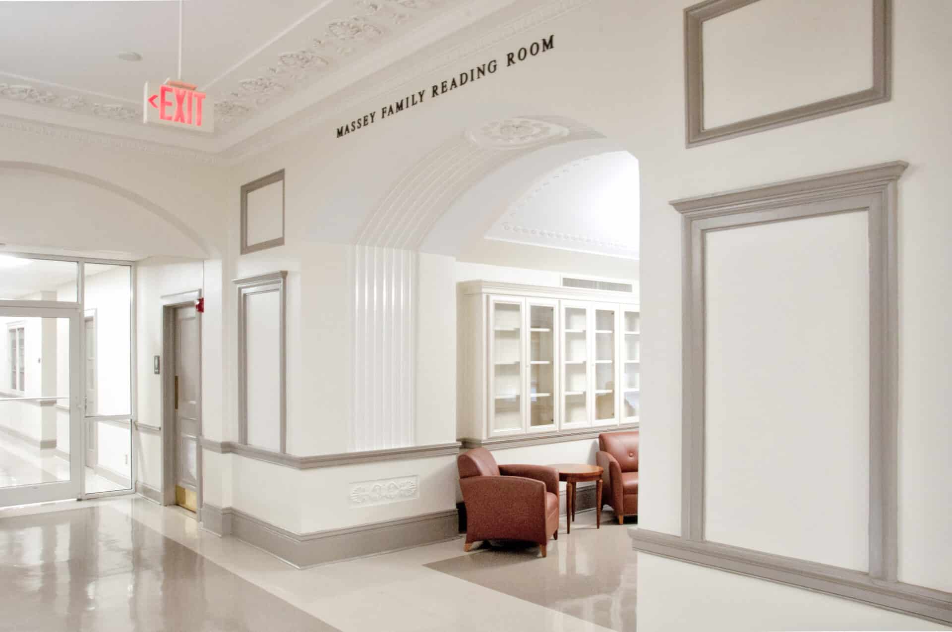Baldwin Hall (c. 1938)
Athens, Georgia
Client: The University of Georgia
Size of Project: 24,700 sq ft
This project included approximately 10,800 sf four story addition to the 53,200 sf Baldwin Hall (1938) to provide classrooms, offices and improved ADA accessibility for the faculty, staff and students within the School of Public and International Affairs (SPIA) and other departments who utilize the facility. The project also addressed interior refurbishments and renovations throughout the existing four stories of the historic Baldwin Hall facility. These renovations included repainting, flooring replacement and upgrades to the aged mechanical and electrical systems. The main first floor of the addition blended the multiple prior additions and renovations into a single common lobby, creating a new primary point of entry for students, staff and faculty. This provided easier navigation through the building, improving student access to the various interrelated offices and departments.

